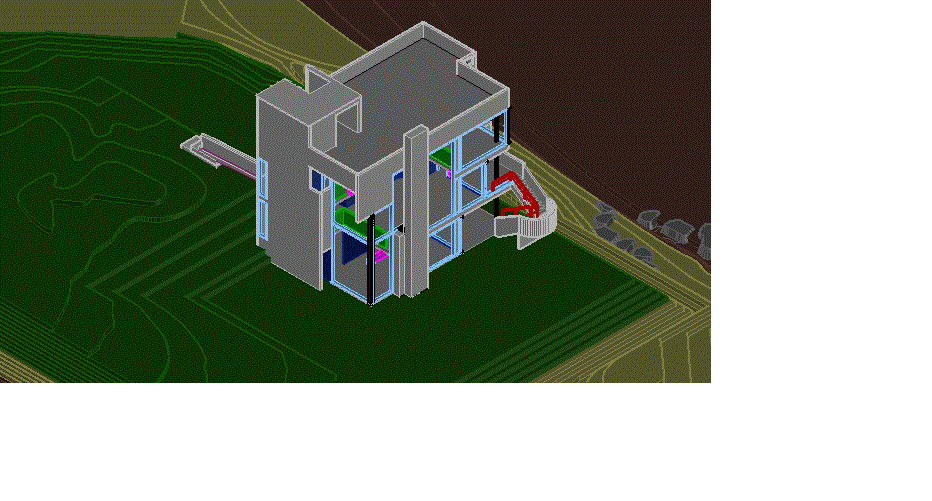Contextual Fit
Analysis & Design of Adding on

When designing this project we must use conceptual analogies and we must also have meta/Idea and narrative so that the requirements of the new owners are met. In doing so this will create new systems/patterns that were not originally found in the house.
Narrative
The Smith family has asked for an expansion to their new home. The family loves watching superhero movies together(particularly ones starring Hugh Jackman) so they have requested a nice big family room to watch movies together in. However the smiths spend a little too much time indulging in cinema, so they have also requested a space for a home gym in their expansion to detox(But they really want to look like Hugh Jackman when he plays “The Wolverine”). Mr and Mrs Smith had also stated that they wanted a master suite with a master bathroom to get away from the kids, as they tend to dial the volume up on the TV to 11(The volume cant be loud enough when Hugh is on screen). Finally, the smiths love to host barbeques at their home but currently don't have a great spot to have everyone over. To resolve this, they have asked for a nice big deck to host their family barbecues on.

Hierarchy: Family Room
Meta Idea: Super Hero
Public:
Gym
Deck
Family room
Private:
Master bedroom
Master bathroom
Loud:
Gym
Deck
Family room
Group:
Deck
Family room
Quite:
Master bedroom
Master bathroom
Individual:
Master bedroom
Master bathroom
Gym
Contextual Analysis
Existing Floor Plans

Existing Building Systems and Patterns

Conceptual Ideas:
Circulation
Structure



Hierarchy

Enclosure

Inside:
Outside:
Conceptual Meta-Idea



Existing Systems brought into the new addition


Columns & Girders

Bearing Walls

Window Openings



Half Walls

Railings
New Systems/Patterns used in new expansion

Preliminary Designs
These are the three designs I came up with which I based off of how certain masses would work with different circulation plans I came up with. I decided to go with Design 3 because it has the simplest circulation and therefor the most probable chance of being a sufficient design.

Design 2

Design 1

Design 3
Final Floor plans

Lower Level

Entry Level

Upper Level
Final Elevations
Front Elevation


Left Elevation
Back Elevation


Right Elevation
Final Sections
Section 1


Section 2
Transformation Process

Final Product
Exterior Renders



Interior Renders

